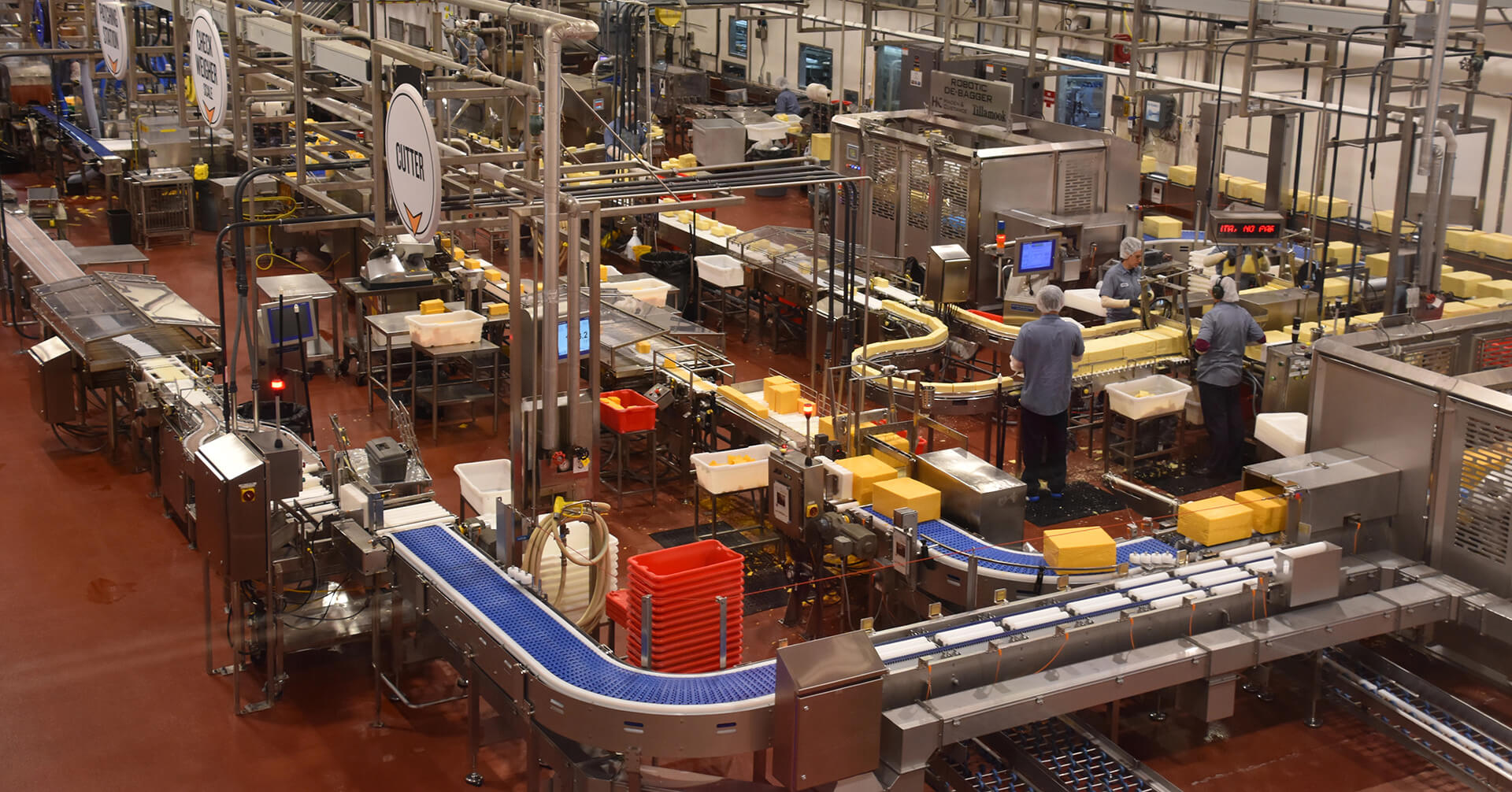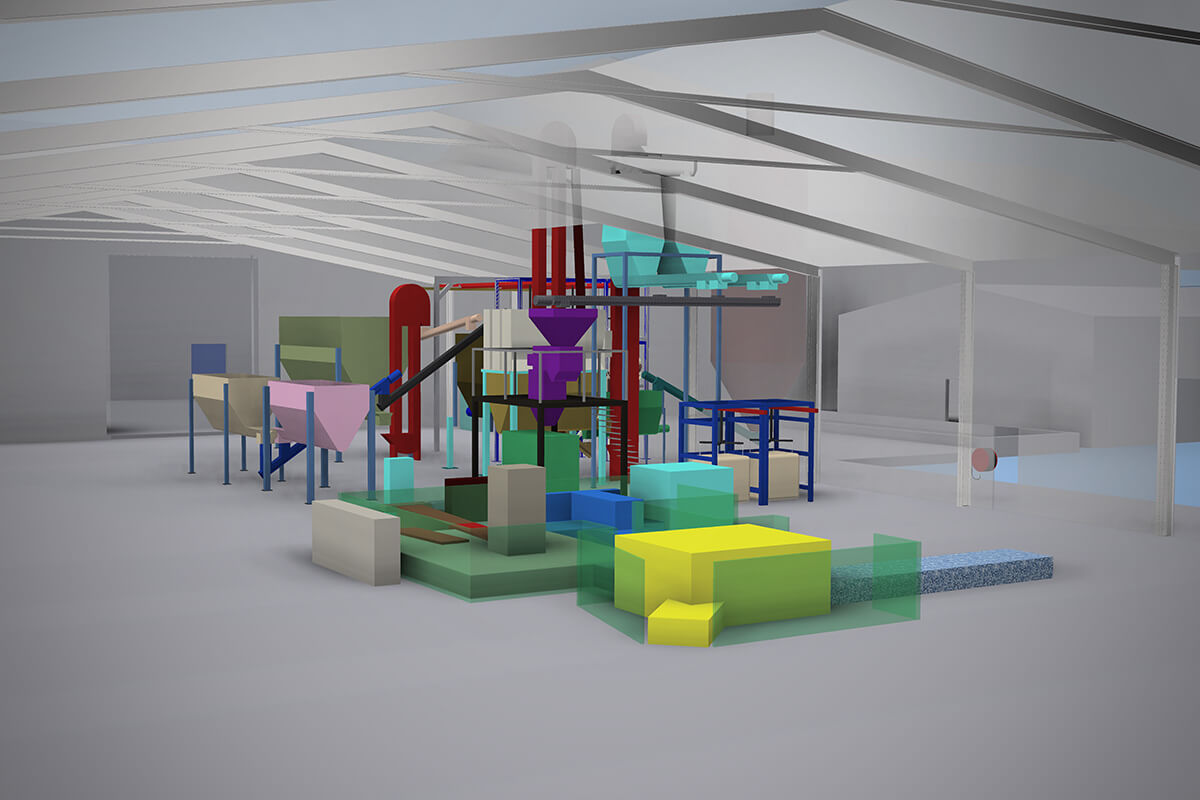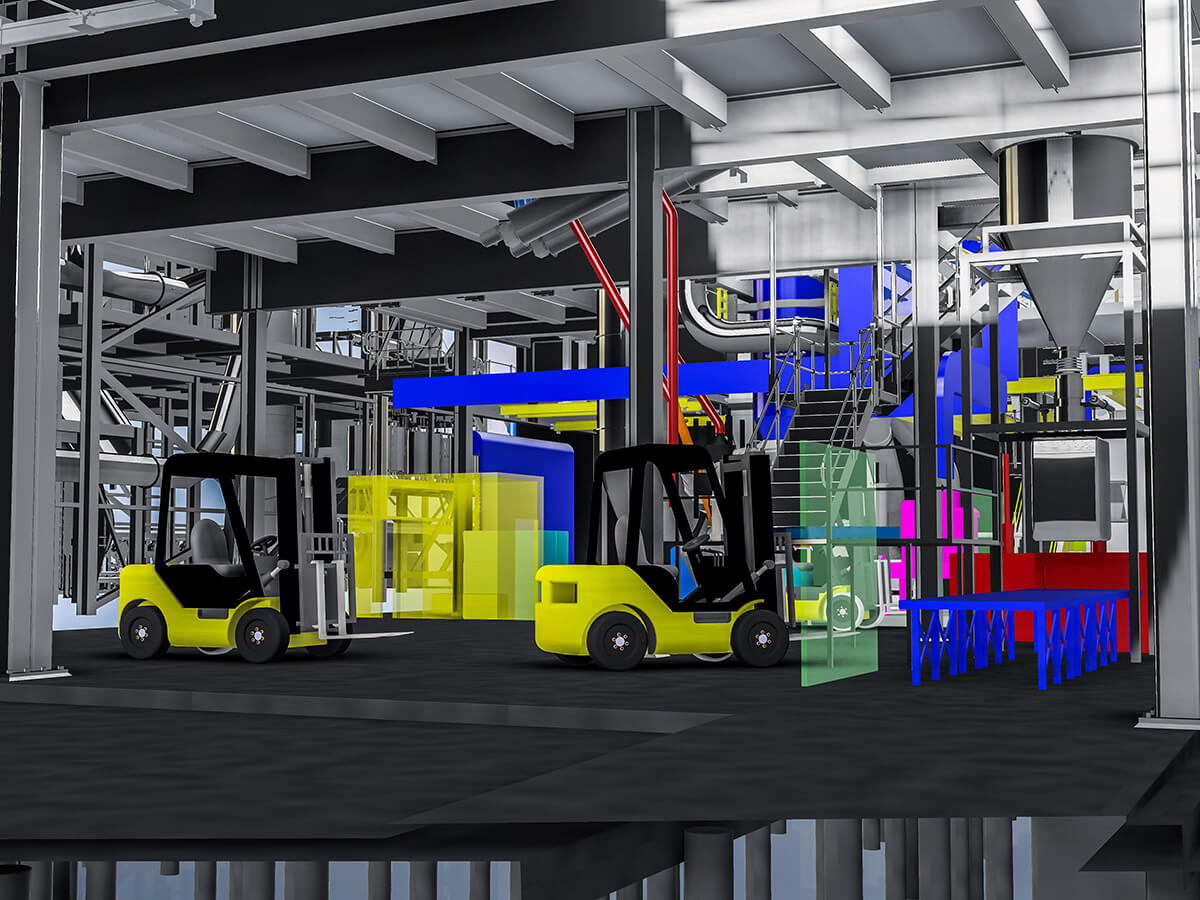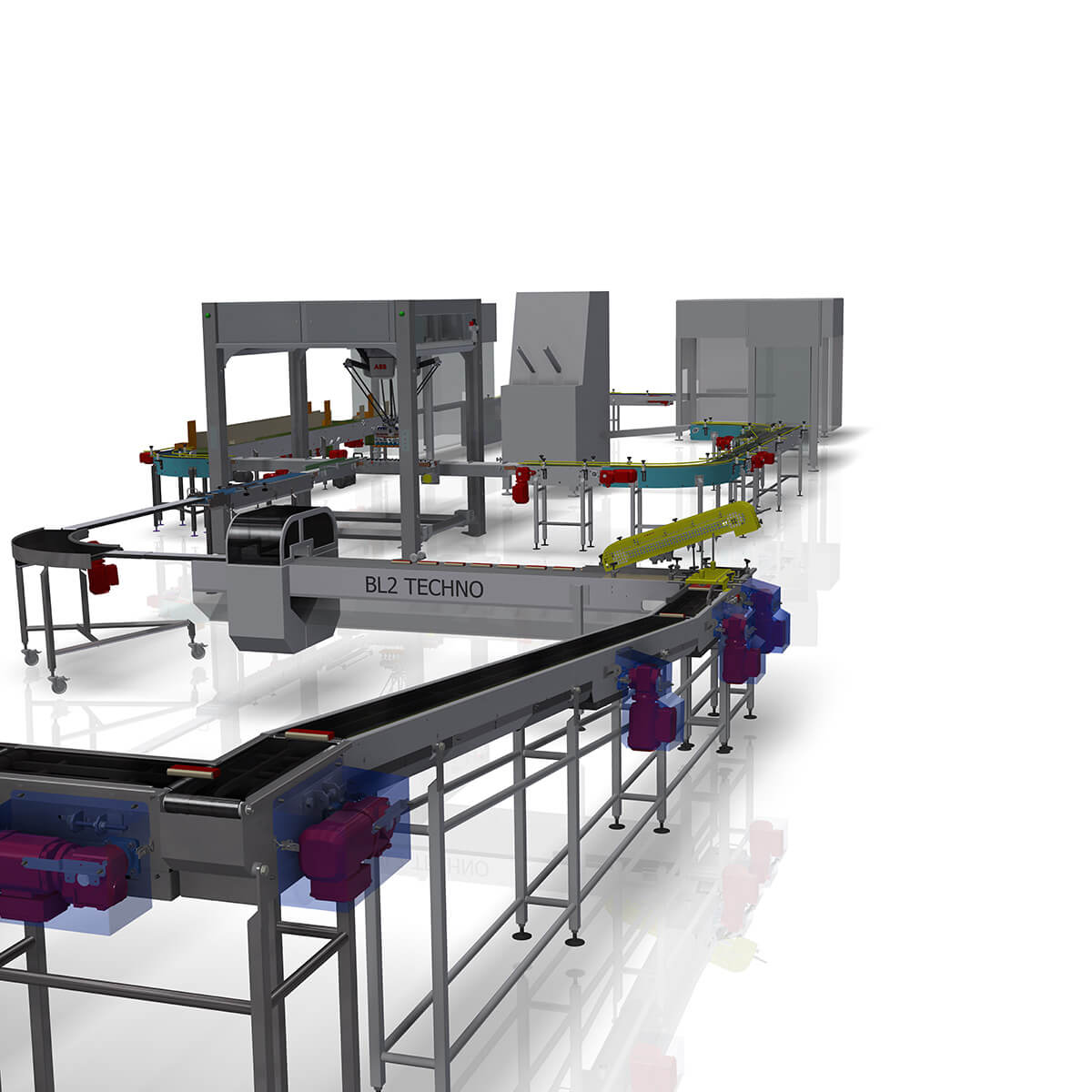Site & Factory Layout

The layout design of a site or factory plays a crucial role in determining factors such as production efficiency, worker safety, material handling, and overall operational effectiveness. It aims to minimize wasted space, reduce material handling costs, and create an environment that promotes efficient workflow.
Our Site & Factory Layout Process
Various techniques and tools are utilized by CDE in site and factory layout design, including, but not limited to:
- process mapping
- computer-aided design (CAD) software
- simulation models
- Detailed drawings
- 3D Rendering and animations
The layout design process typically involves analyzing existing processes, considering different layout alternatives, evaluating their pros and cons, and selecting the most suitable option based on the specific goals and constraints of the facility.
How we benefit your business and your project
Overall, an effective site and factory layout design aims to create a productive, safe, and efficient working environment that supports the organisation’s manufacturing objectives and ensures:
- An efficient workflow
- Maximum space utilisation
- A safe working environment
- Flexibility and adaptability to accommodate change in the manufacturing environment
- Regulatory Compliance
This stage may happen concurrently to Process & Plant Design, as well as Factory Equipment Design & Upgrades.
However, this can also be a stand-alone service if your project is in Concept or pre-project stage or for an existing site where a “blank space” needs to be converted for utilisation.


