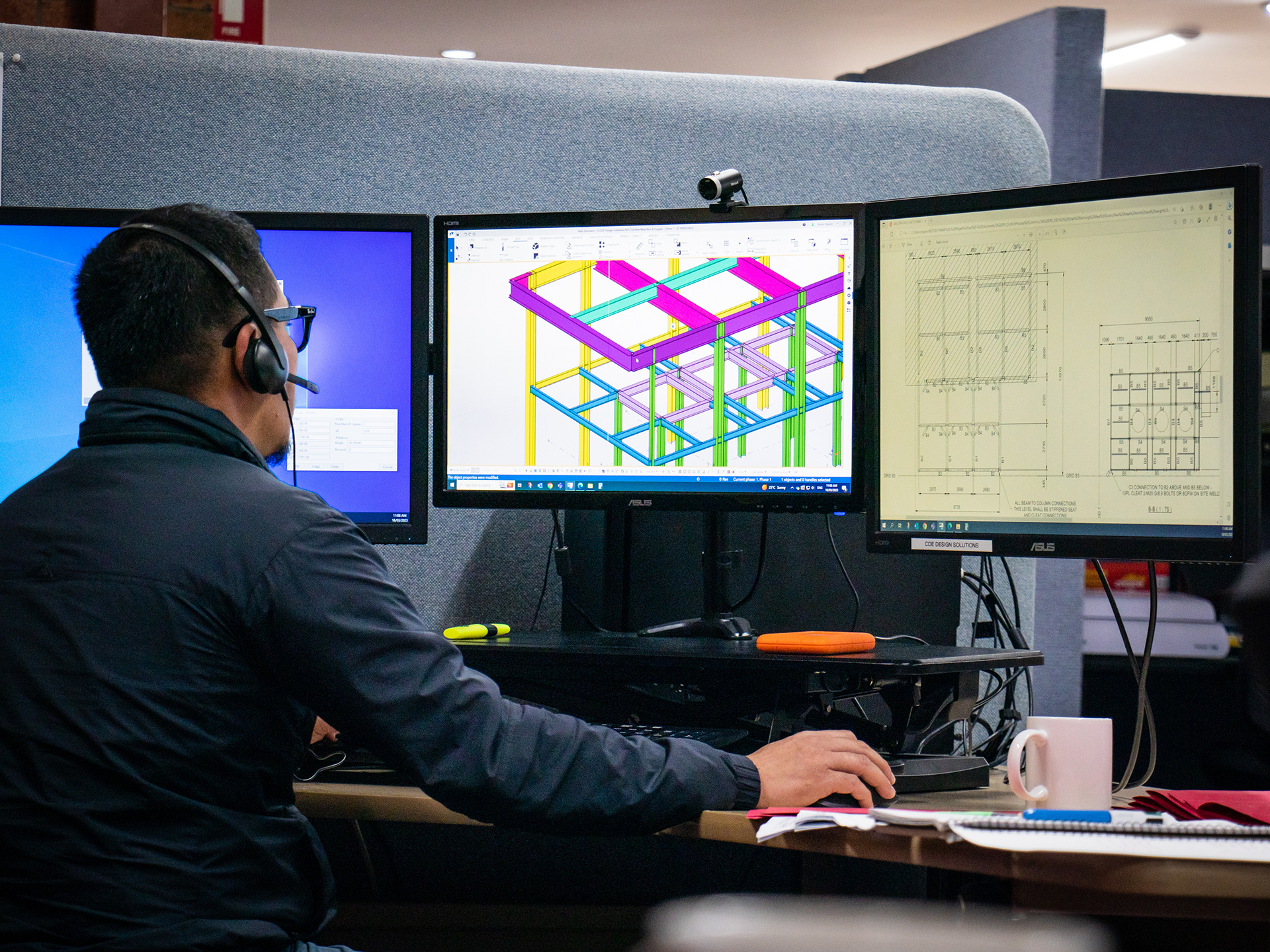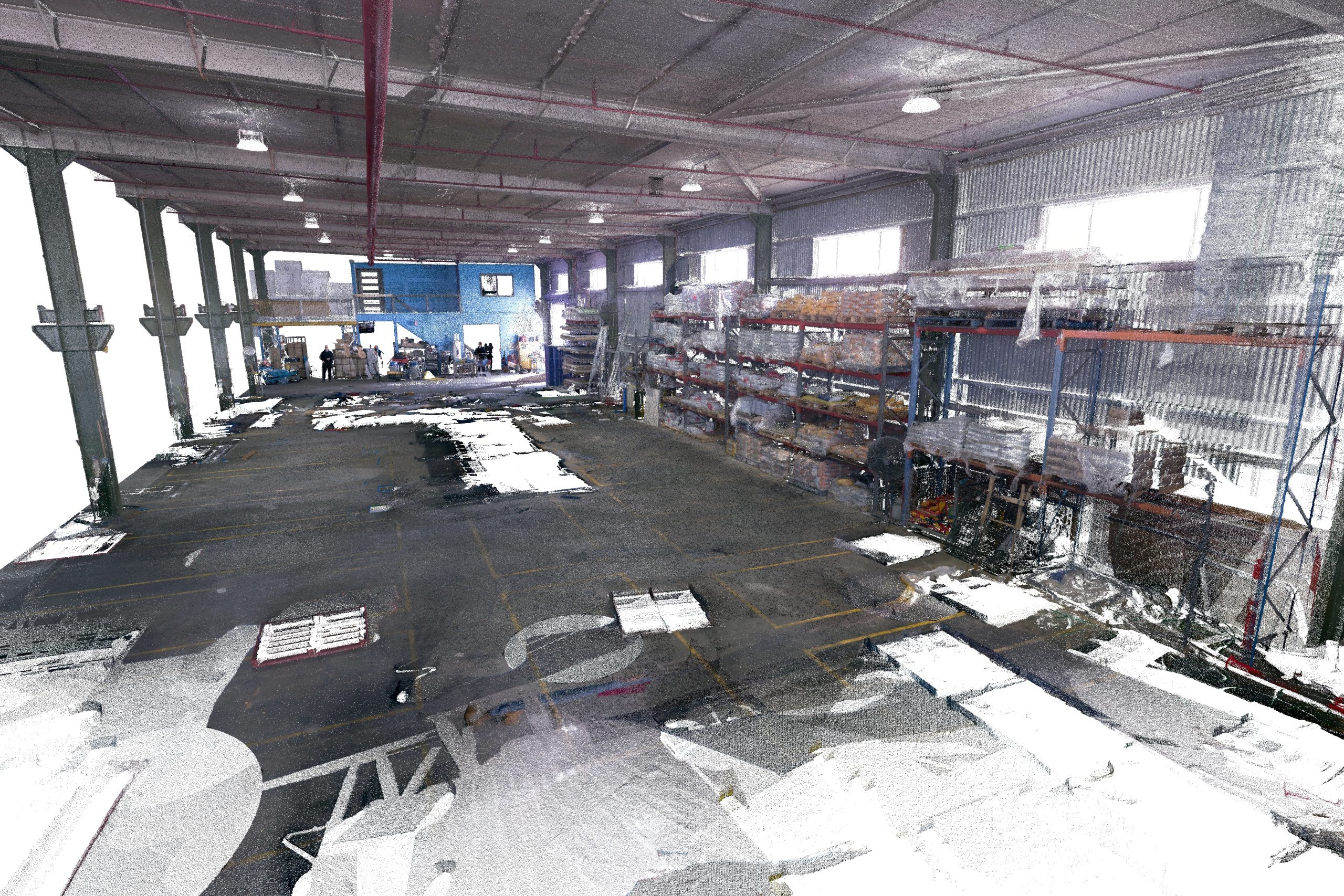
Mezzanine platform structure
| Details: |
This particular client is a leading major construction project materials supplier. Based in Lithgow, they operate from a historic WW2 saw-toothed roof factory, meaning that any internal structures must be very carefully considered. To expand their operations they required more internal storage. While the floor space was limited, the building was tall enough to allow a second level. To start, we worked closly with the client to understand their specific requirements. As a next step, we completed a 3D scan of the entire area to record any inconsistencies in the old building. A self-support mezzanine floor concept was developed, accepted and from this a detailed 3D structural steel model was created. An analysis of the platform was performed to ensure that any planned loads would be safe and fully supported. We also ensured that the project was not over designed to reduce unnecessary fabrication costs. The completed, 40 metre by 20 metre platform was capable of handling 1.2tonne point loads of weight, plus the operation of a pallet jack to move stock around. This effectively doubled the clients storage space and enabled them to maintain efficient operations without the need of a new building. |
|---|---|
| Industry: | Steel Fabrication |
| Size: | $200k to $1m |
| Service: | Analysis & Concept Design, 3D Modelling, Structural Design |
