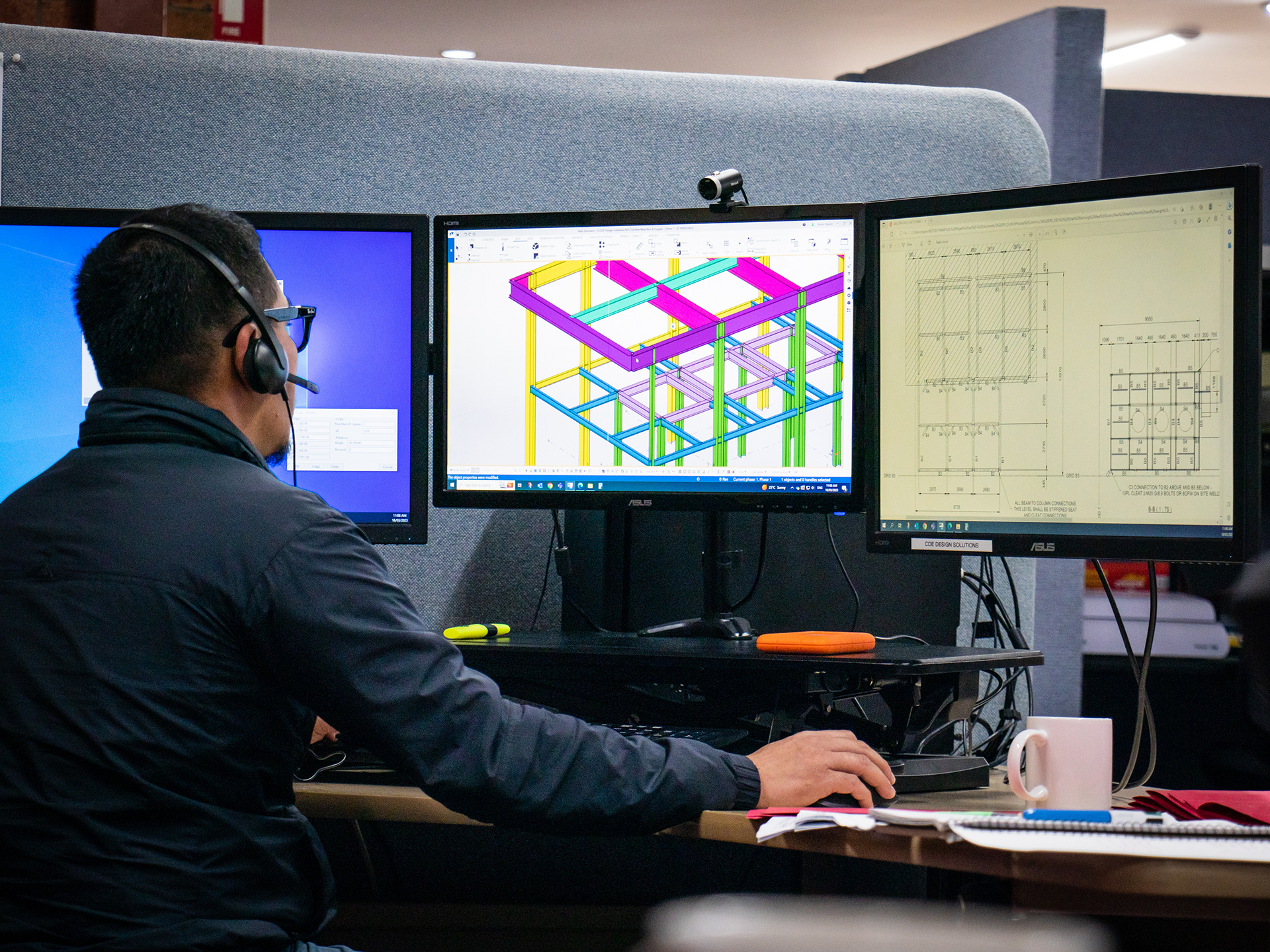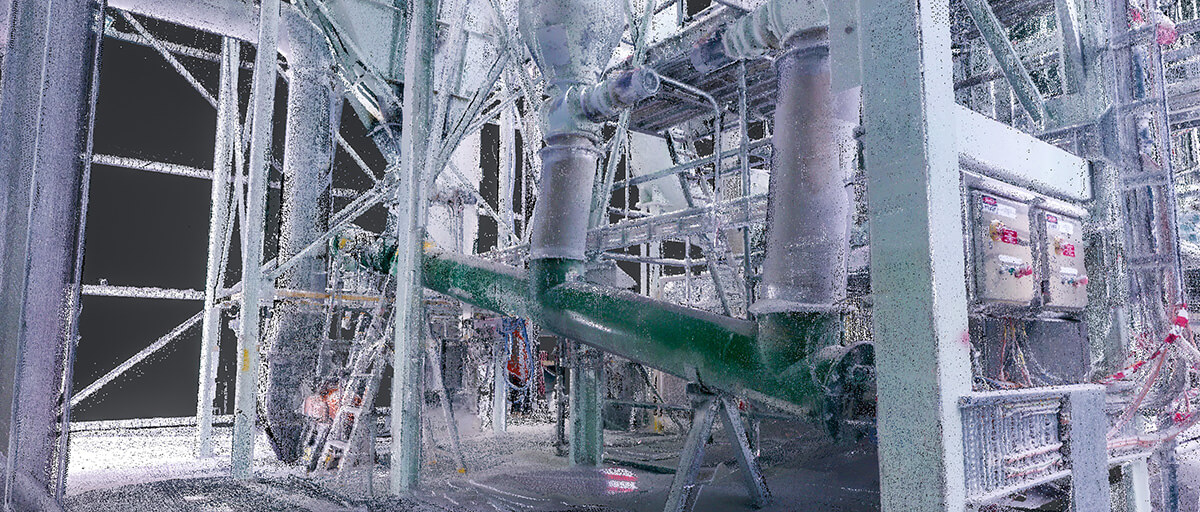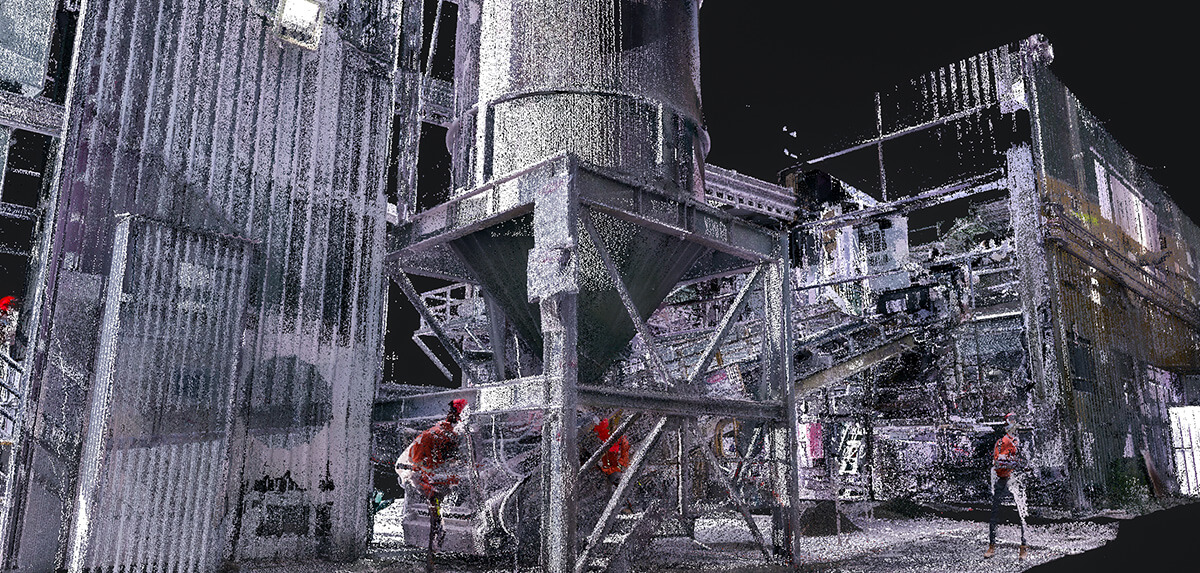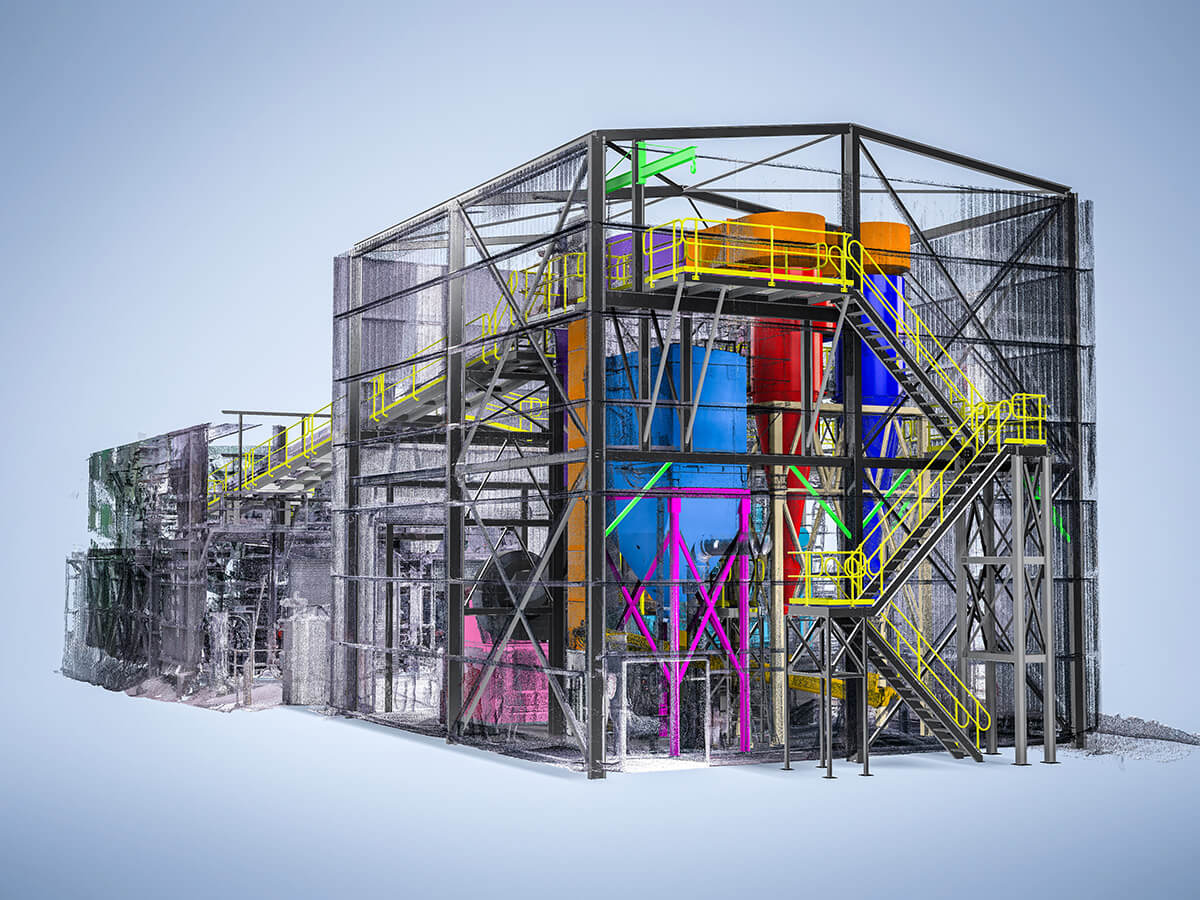
Lime milling plant access
| Details: |
This project involved detailed 3D modelling and design of multi-level access platforms for an existing milling facility. Because of the mulit-level architecture, ramps, stairs and appropriate safety guarding equipment and interconnectivity with another building, conventional measurement techniques were impossible. We were also faced with environmental factors such as: tight spaces, high elevations, dusty, noisy, and subject to vibrations, making it a challenging project. Using 3D scanning technology we were able to deliver the designs for a series of access ways. These were installed without measurement errors which reduced material waste, minimised installation downtime, and facilitated critical maintenance access. |
|---|---|
| Industry: | Mining & Primary Industry |
| Size: | $200k to $1m |
| Developmental stage: | Brown Field |
| Service: | Analysis & Concept Design, 3D Modelling, Drafting, 3D Scanning, Engineering Consulting, Structural Design |


