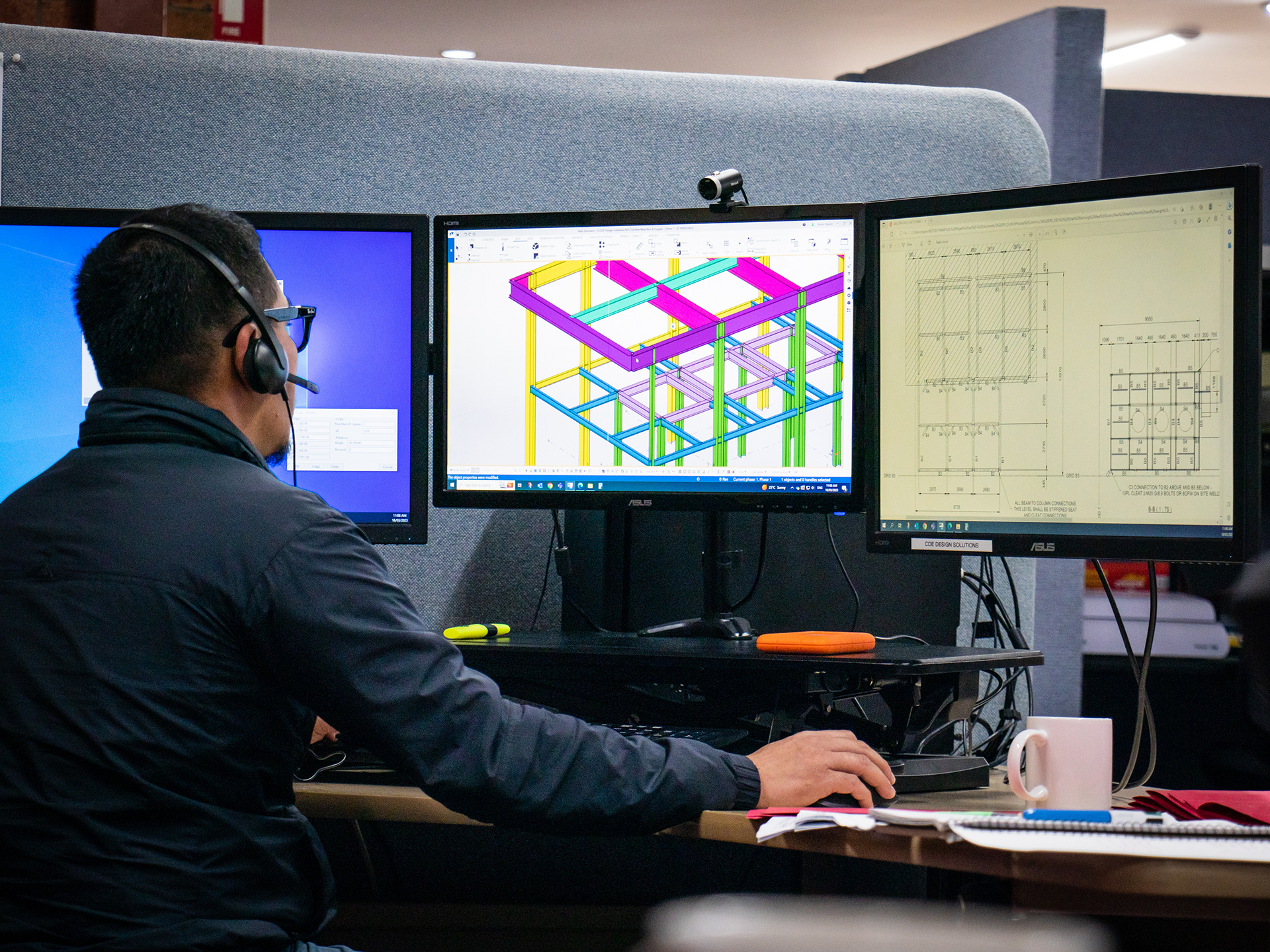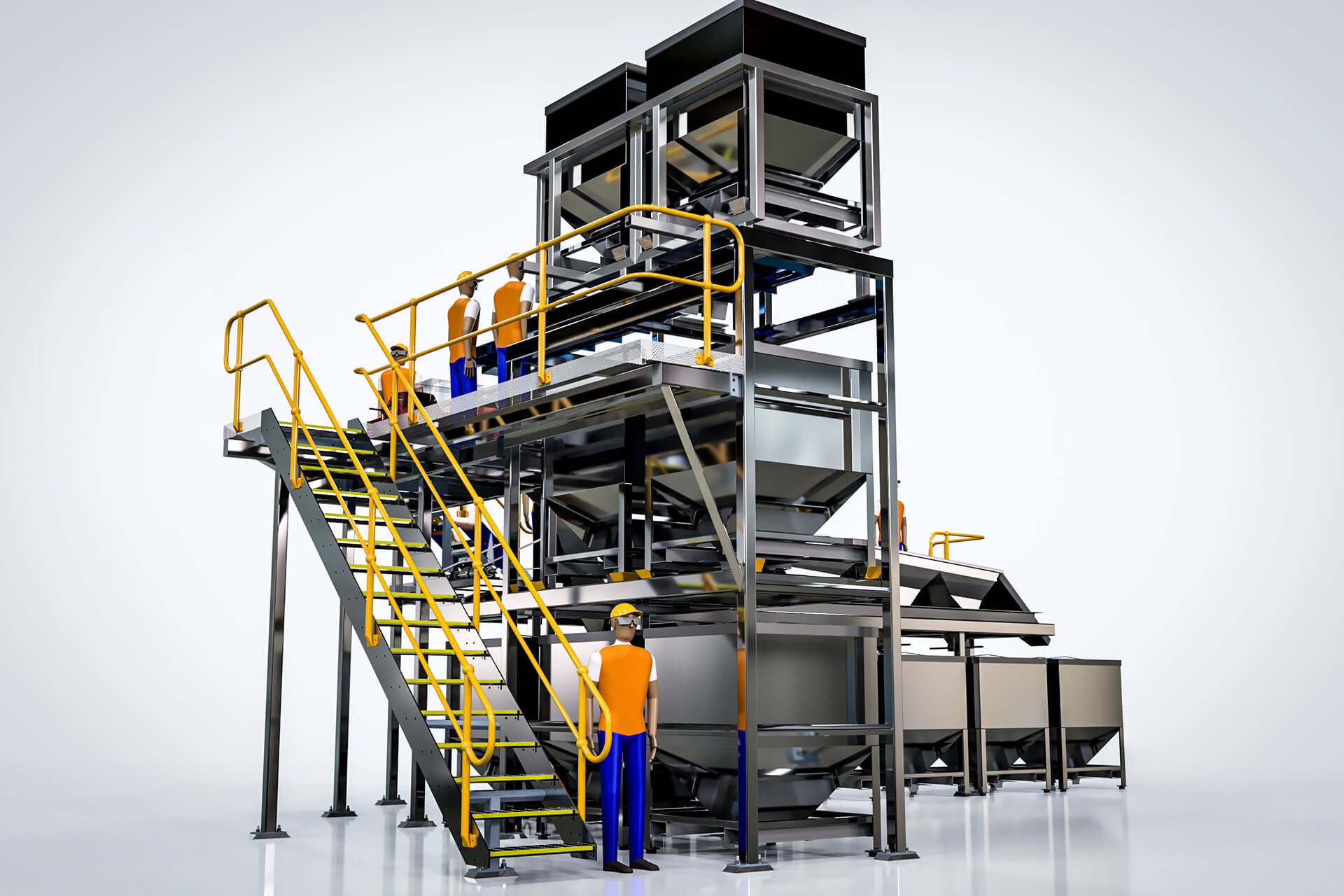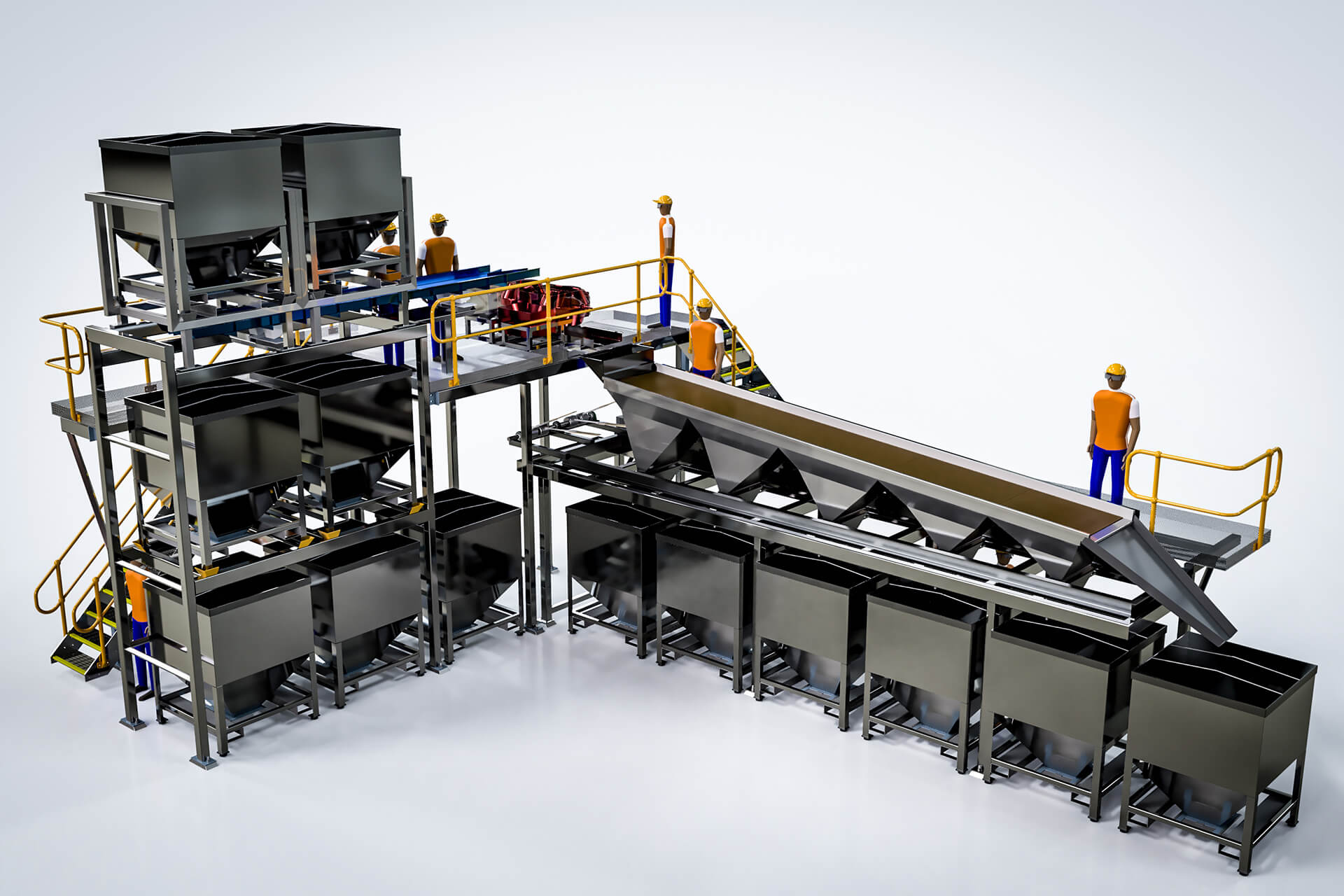
New sorting module to fit an existing space
| Details: |
This project involved designing a stand-alone sorting and screening module for an existing industrial facility. The goal was to utilise unused space while improving efficiency and maintaining safety standards. Using 3D measurement and modeling, the design accommodated tight spaces, integrated with existing logistics, and separated human and forklift areas. The process allowed for precise fitting within spatial constraints and seamless integration with current operations. 3D visualisation provided the client with a clear understanding of the new value-added process, enabling informed decision-making on management, costs and safety compliance. The resulting design offers a foundation for future facility upgrades and process improvements. |
|---|---|
| Industry: | Food Processing |
| Size: | $200k to $1m |
| Developmental stage: | Upgrade |
| Service: | Analysis & Concept Design, Plant & Process, Structural Design |

