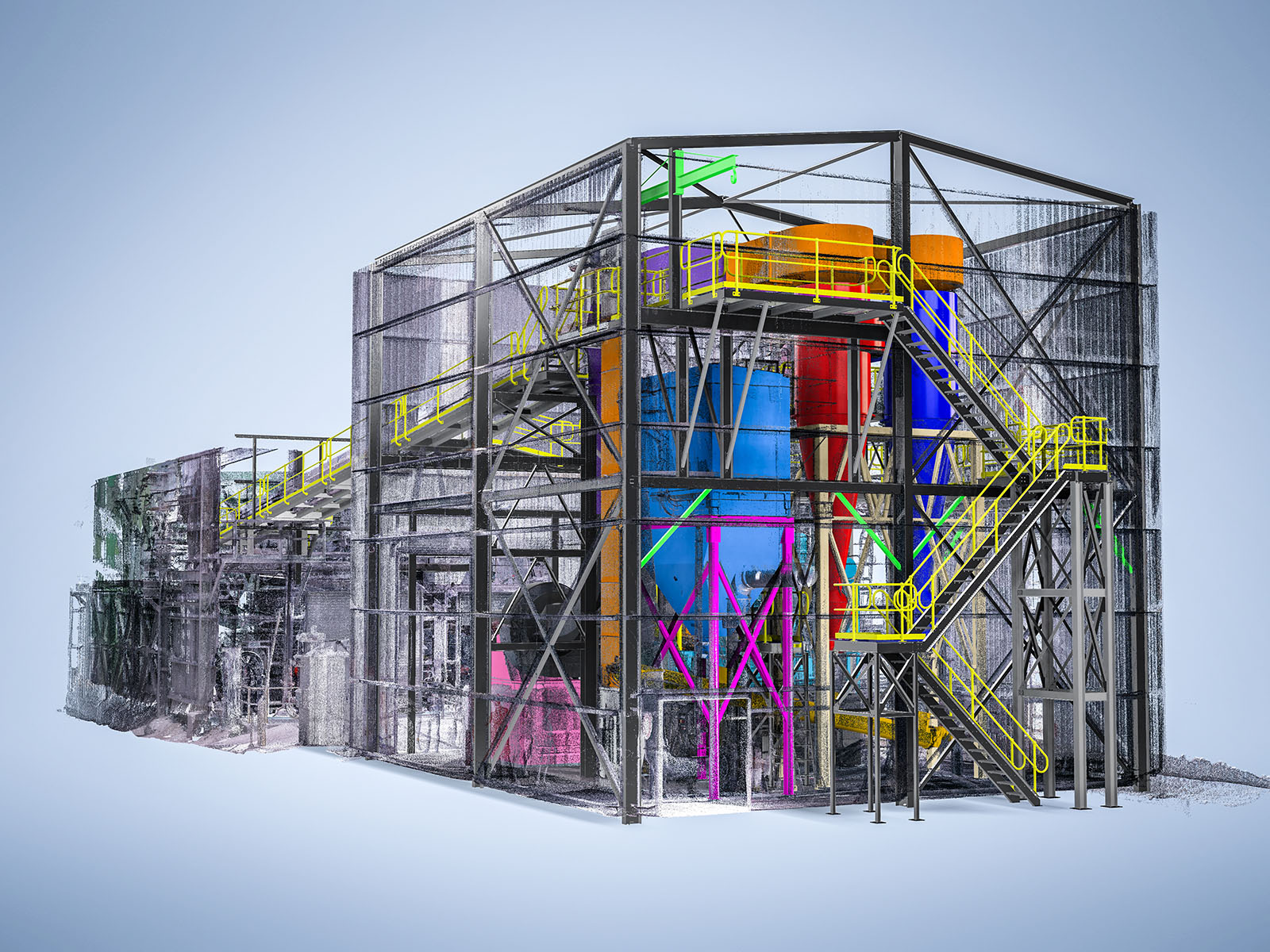3D Scanning – the game changer in Factory Design

Today, 3D scanning is a common and essential tool in various industries, including manufacturing, architecture, construction, and of course, factory design. Its ability to provide highly accurate as-built documentation, streamline design processes, and support data-driven decision-making has made it a valuable tool in optimising and modernising factories and industrial facilities.
While the roots of 3D scanning technology go back decades, its impact on factory design has evolved immeasurably in the last decade and it continues to evolve and expand as technology advances.
Much like the broad range of drones and cameras, there are many 3D scanners on the market. The actual devices range from user friendly scanners that require little to no training and experience through to professional grade scanners used in factory design, industrial design, architecture, and manufacturing. The latter require specific technical expertise, extensive knowledge of scanning software as well as technical and professional usage experience.
CDE Design Solutions have been at the forefront of 3D scanning in Factory Design for over 7 years and with literally hundreds of successful projects under their belt, their experience and expertise are matched only by their humility.
When asked about the benefits of using 3D scanning for their clients, Chris Sackett was only too happy to extol the virtues of the technology.
“We invested in our first professional 3D scanner because we could foresee the tangible and measurable benefits to our clients’ factory design projects in terms of efficiency, collaboration, and accuracy. As we continue to invest in the technology, and to expand and hone our expertise, we are seeing even greater efficiencies year on year.”
- Accurate As-Built Documentation: 3D scanners can capture highly accurate representations of existing factory layouts and structures. This as-built documentation provides an essential foundation for any factory design project, ensuring that new designs align precisely with the existing physical space.
- Time and Cost Savings: Traditional methods of manual measurement and documentation can be time-consuming and prone to errors. 3D scanners significantly reduce the time required to capture existing conditions, saving both time and labour costs.
- Improved Design Accuracy: With 3D scan data, designers can work with real-world, three-dimensional representations of the facility. This level of accuracy reduces design errors, clashes, and retrofitting needs, ultimately saving costs during construction.
- Efficient Space Utilisation: 3D scanning allows for the precise measurement and analysis of space utilisation within the factory. Designers can optimise layouts to maximize production efficiency, minimise waste, and improve workflows.
- Clash Detection: 3D scan data can be integrated with Building Information Modelling (BIM) software to perform clash detection. This process helps identify potential conflicts between various elements of the factory design, such as pipes, equipment, and structural components, reducing the risk of costly construction issues.
- Visualisation and Communication: 3D scans and 3D design models can be integrated into 3D visualisations and animations that make it easier to convey design concepts to stakeholders, decision-makers, and project teams. This aids in obtaining approvals, securing funding, and ensuring everyone has a clear understanding of the project.
- Retrofitting and Expansion: Factories often undergo changes over time due to evolving production needs. 3D scanning data provides a reliable baseline for planning and executing retrofitting and expansion projects, that can overlay the new design work, thus ensuring seamless integration with existing infrastructure.
- Data-Driven Decision-Making: 3D scans generate a wealth of data that can be used for analytics and optimization. Factory managers can use this data to make informed decisions about layout changes, process improvements, and resource allocation, leading to greater efficiency.
- Safety and Compliance: 3D scans can assist in assessing safety standards and compliance requirements. By creating accurate digital models of the factory, designers and safety professionals can identify potential hazards and develop strategies to mitigate risks.
- Reduced Disruption: 3D scanning minimizes the disruption to ongoing operations during the data capture process. Traditional measurement methods often require significant downtime, while 3D scanning can be done relatively quickly, non-invasively and often whilst production continues.
Although 3D scanners are invaluable tools in factory design due to their ability to provide accurate, efficient, and data-rich representations of existing facilities, it is ultimately the experience and expertise of the operator that will ensure those advantages contribute to cost savings, improved design quality, and enhanced decision-making throughout the design and construction process.
If you are considering a factory redesign, processing line upgrade, retrofit, or require new equipment, servicing or safety features for your existing factory, the call you make today to CDE Design Solutions could be the game changer you seek. For more information and project overview, take a look at www.cde.design.
^ Originally published in Food & Drink Business Magazine | October /November 2023